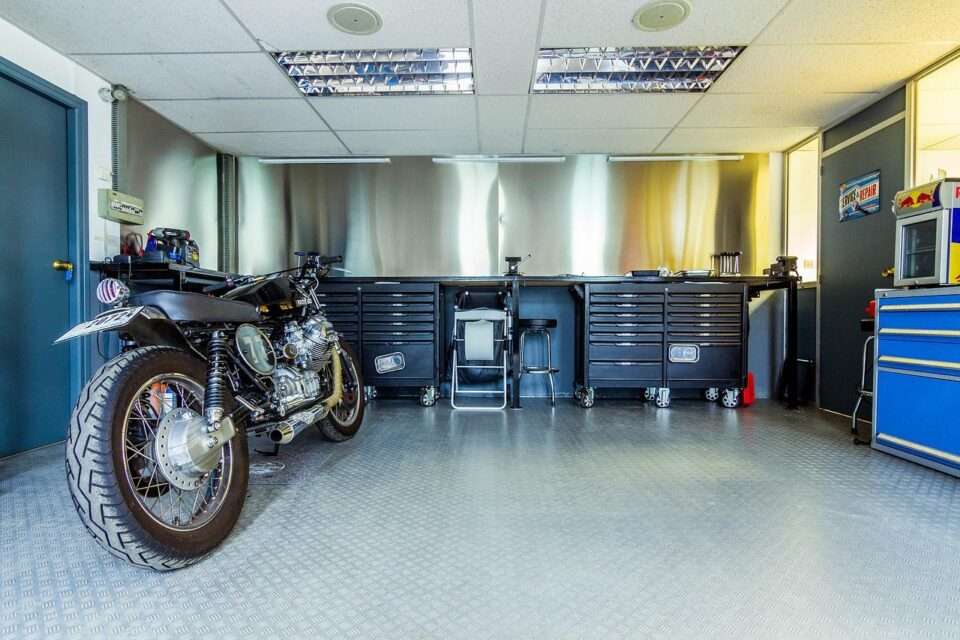If you’re looking to add value to your property, garage conversions are a fantastic idea. Adding additional living space to your home will draw considerable appeal when it comes to selling. However, deciding what to transform the space into can be tricky, which is why we’ve put together a series of tips to help you along; continue reading below.
Carry Out Research
You can find inspiration for your garage conversion by talking to any neighbours that have been through the process. After deciding on the purpose, you will need to find out how much the conversion will cost. Having carried out this research, you will be in a better position to instruct any specialists or architects.
Put Thought into the Design
No matter what you’re converting your garage into, whether it be an office space, living room, or anything in between, you need to put plenty of thought into the design. If you’re not an architect by trade, we suggest using a quality West Yorkshire Garages Conversion Company – you can find more information by visiting https://wygarageconversions.co.uk.
Check Planning Permission
Typically, according to the planning portal website, your garage conversion won’t need planning permission. However, you will need planning permission in the following circumstances:
- You are turning it into a separate home.
- You live in a conservation area.
- Your property is listed.
- You live in new housing, a maisonette, or a flat.
If you’re unsure whether your conversion will need planning permission, we suggest hiring a planning consultant to make sure the process runs smoothly.
Set Your Budget
When you’re designing your conversion, you need to set a budget and consider the cost. A garage conversion can cost anywhere up to £50,000, but it will depend on your specifications. If you don’t have the money to convert the entire garage, consider a part conversion, which will leave you with some storage space.
Follow Building Regulations
Your conversion will need to adhere to building regulations, which means you need to supply details to your local council. If your home is classed as a single-family dwelling, you should only need to fill out a building notice. However, supplying your full plans will help to guarantee regulations are certified. Here are the areas you need to get certified:
- Windows and ventilation.
- Foundations.
- Weatherproofing and insulation.
- Structural strength.
A great way to guarantee your work consistently follows these regulations is to regularly invite a surveyor to check everything.
Understand Added Value
Before putting in months of hard work, it’s important to understand the value the conversion will add to the home. Typically, you’re looking at adding 10% value to your property. However, you should note that the purpose of your garage conversion will have an enormous impact, which can increase your home’s value further.
An unused garage has zero value to your property, both as the occupant and for future buyers. Choosing an alternative purpose for the space is a great way to boost the value – use the guide above to help stay on track.

