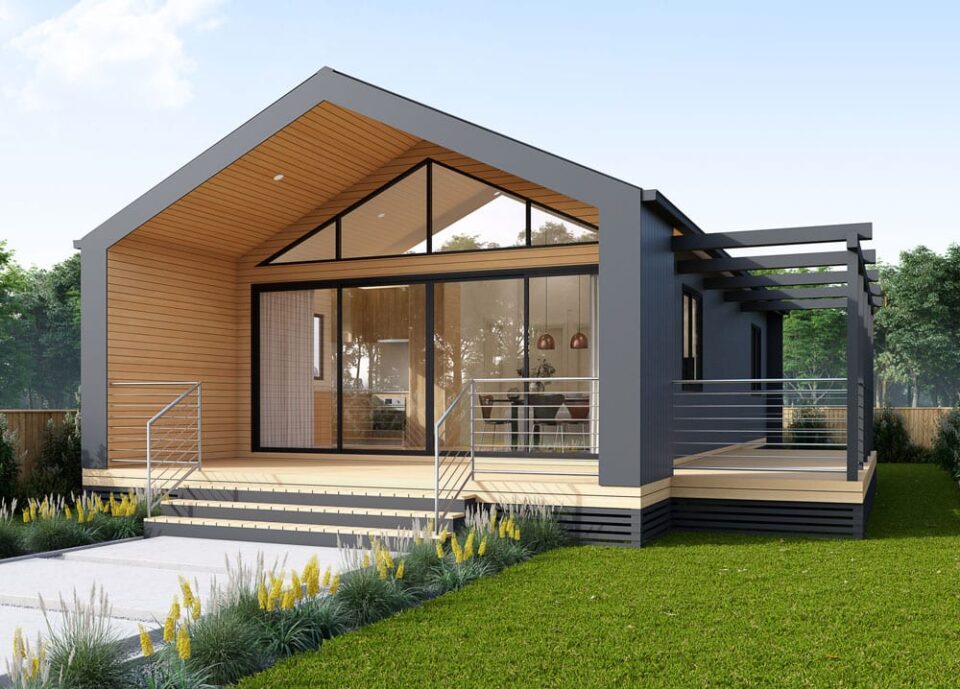A granny flat can be a multipurpose addition to your property. It is beneficial in adding additional space for hosting your guests. Such a space will provide your guests with their own room and all the privacy they will need. The granny flat can also be used to accommodate the elderly, providing them all the comfort, convenience, and privacy they deserve. Granny Flats Sydney could be the perfect solution for a wide range of applications.
The Need Planning Permission
Different types of building developments can have specific planning permission requirements. If you plan to build a granny flat, it is important to determine whether permission is required or not. Once you have determined this, you will have to take the essential steps for the process.
A granny flat is typically classified as an outbuilding. It is defined as ‘incidental’ to the application of a property. This aspect affects whether you will need planning permission or not. When it is considered ‘incidental’, which means it is referred to as another room in your home, you may build it with permitted development rights. This means you may not require planning permission for the development.
However, the new structure must adhere to the regulations for outbuildings. If not, you will need planning permission. On the other hand, if the flat is deemed as a separate dwelling, it will be required to apply for permission.
Minimum Requirements
As long as you do not exceed certain limitations, you may not require permission for your Granny Flat Designs. The NSW Affordable Housing SEPP requires you to seek approval only when the following minimum requirements are exceeded:
- Your property has a minimum of 450 sq.m. of area.
- It must be in a zoned residential area.
- There should be a 3.0-metre setback from the back and 0.9 metre from the side.
- Minimum width of 12 metres at the building line of the existing dwelling.
- There should be a distance of 3.0 metres from any nearby trees of 6 metres or greater height.
- Maximum allowed internal area for Granny Flats Sydney is 60 sq.m.
Additional Requirements
Only a single granny flat is allowed on a plot. The addition should be provided with 24 sq.m. courtyard space and an area that is 4 metres or wider. If it is in a battle-axe block, 3 metres or wider access handle may be required. There may be additional requirements if you are planning the structure in a flood-affected, bushfire, or heritage area.
When a property doesn’t meet the conditions for a Complying Development, you may still be able to get approval for the granny flat by submitting a Development Application or DA. It is for the local council to approve it.
Thus, you can build a granny flat without permission as long as it doesn’t cross the minimum requirements laid down by the council. It is recommended to check the latest updates in rules and regulations before you start planning.

